5 of
You are browsing the full text of the article: Two Hundred Pounds. An Experiment in Furnishing
Click here to go back to the list of articles for
Issue:
Volume: 2 of Design For Today
| Design For Today 2 1934 Page: 177 | ||||||||||||||||||||||||||||
| Two Hundred Pounds. An Experiment in Furnishing | ||||||||||||||||||||||||||||
|
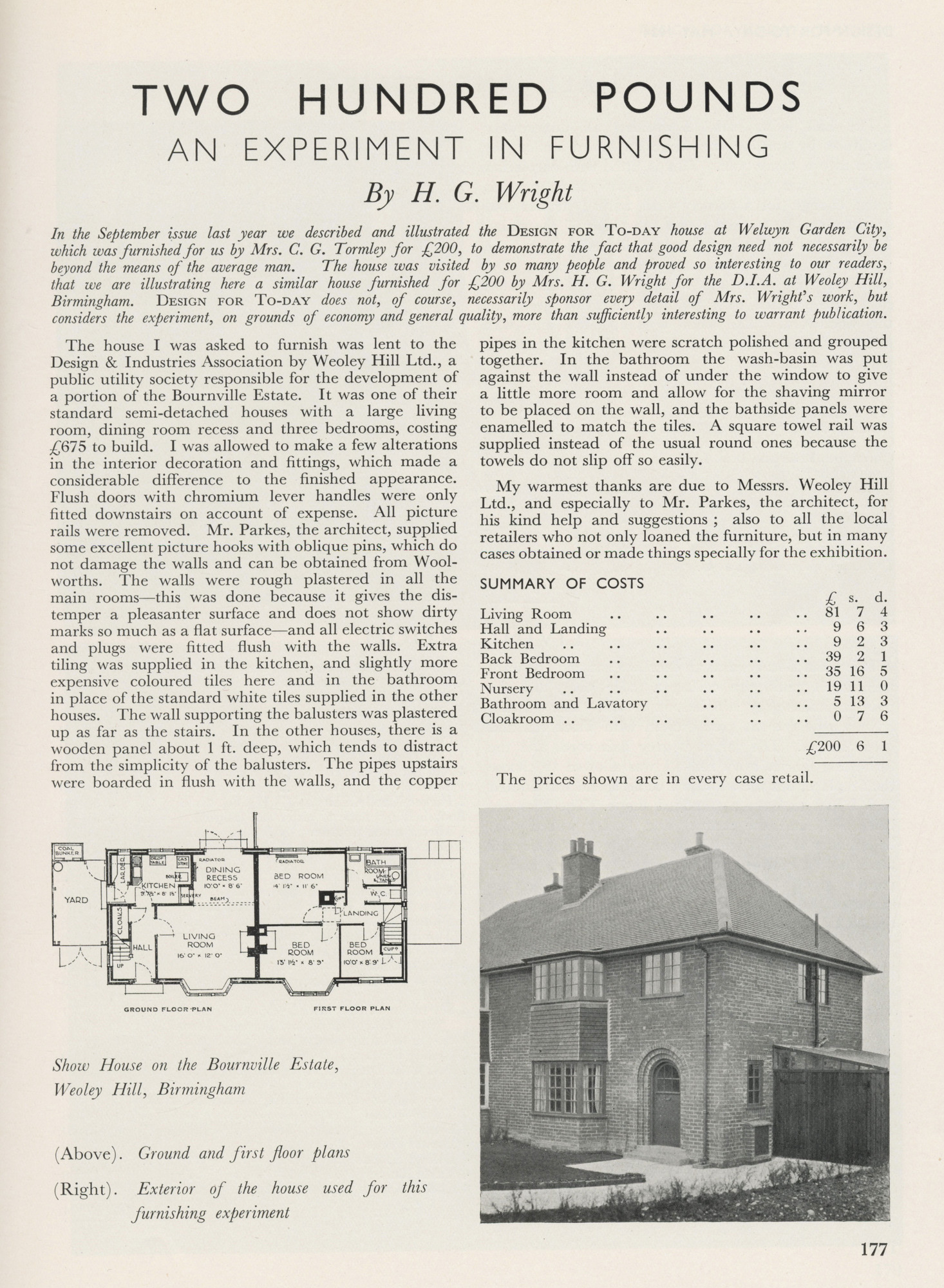
|
|
||||||||||||||||||||||||||
| Design For Today 2 1934 Page: 178 | ||||||||||||||||||||||||||
| Two Hundred Pounds. An Experiment in Furnishing | ||||||||||||||||||||||||||
|
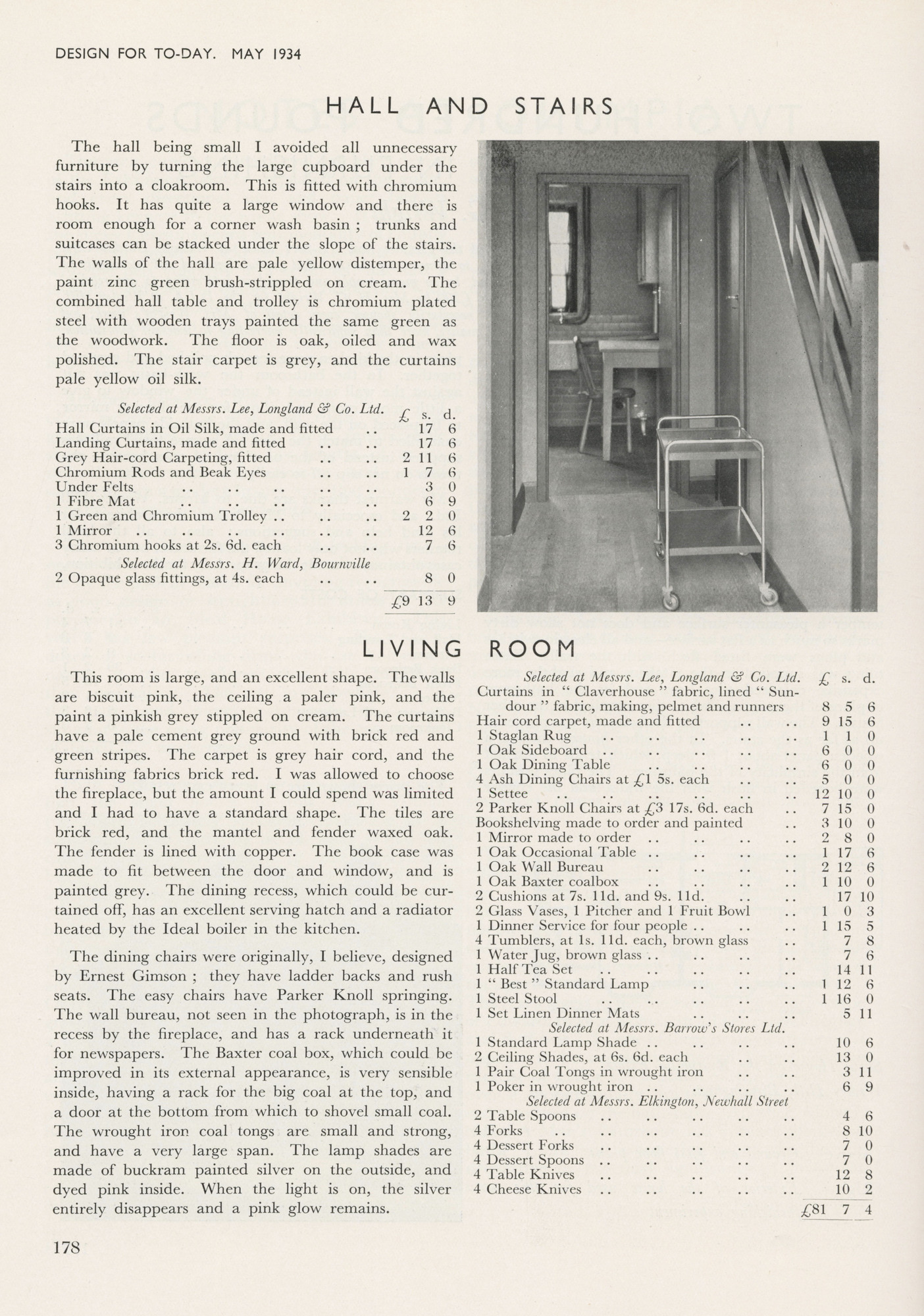
|
|
||||||||||||||||||||||||
| Design For Today 2 1934 Page: 179 | ||||||||||||||||||||||||||
| Two Hundred Pounds. An Experiment in Furnishing | ||||||||||||||||||||||||||
|
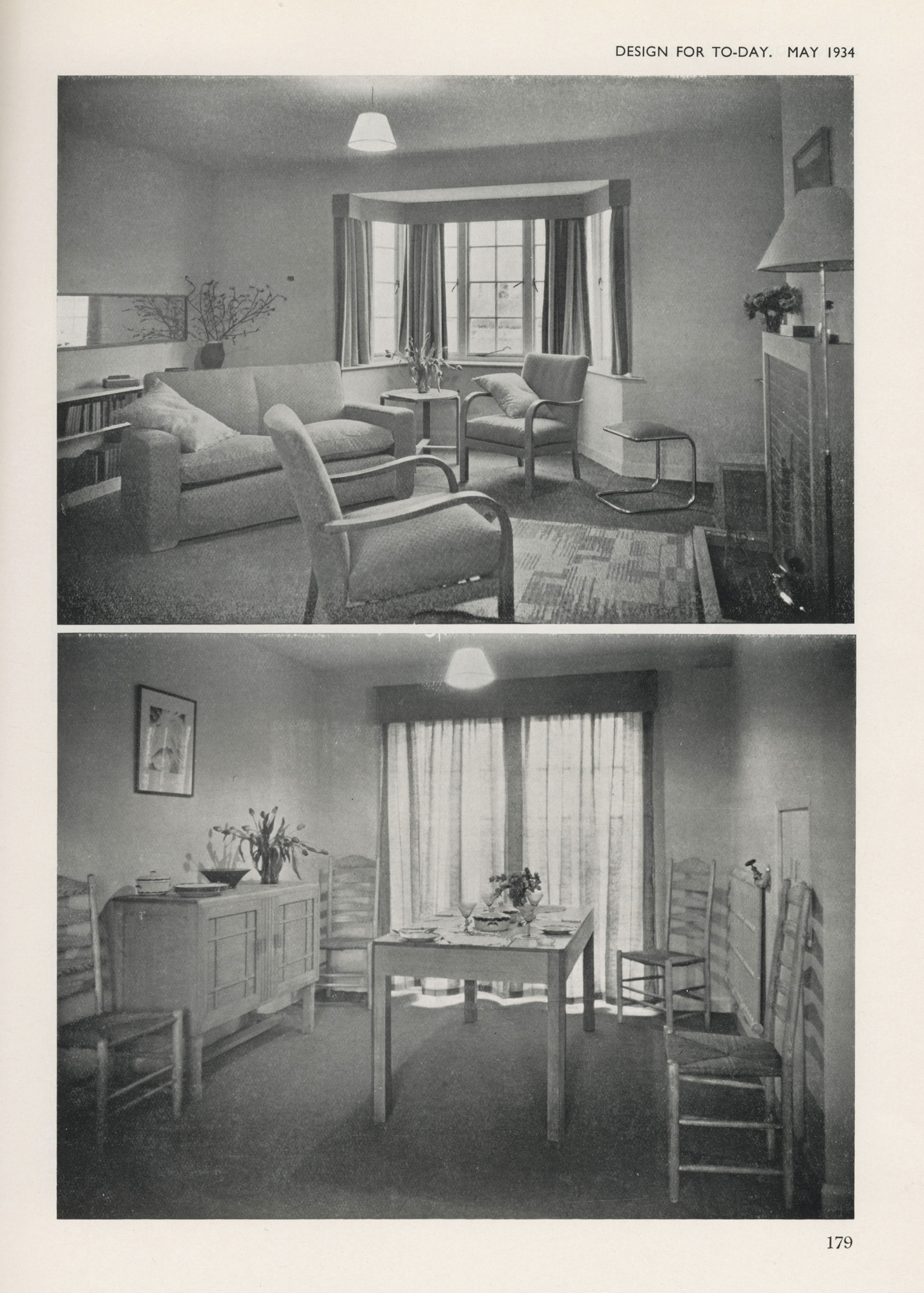
|
|
||||||||||||||||||||||||
| Design For Today 2 1934 Page: 180 | ||||||||||||||||||||||||||
| Two Hundred Pounds. An Experiment in Furnishing | ||||||||||||||||||||||||||
|
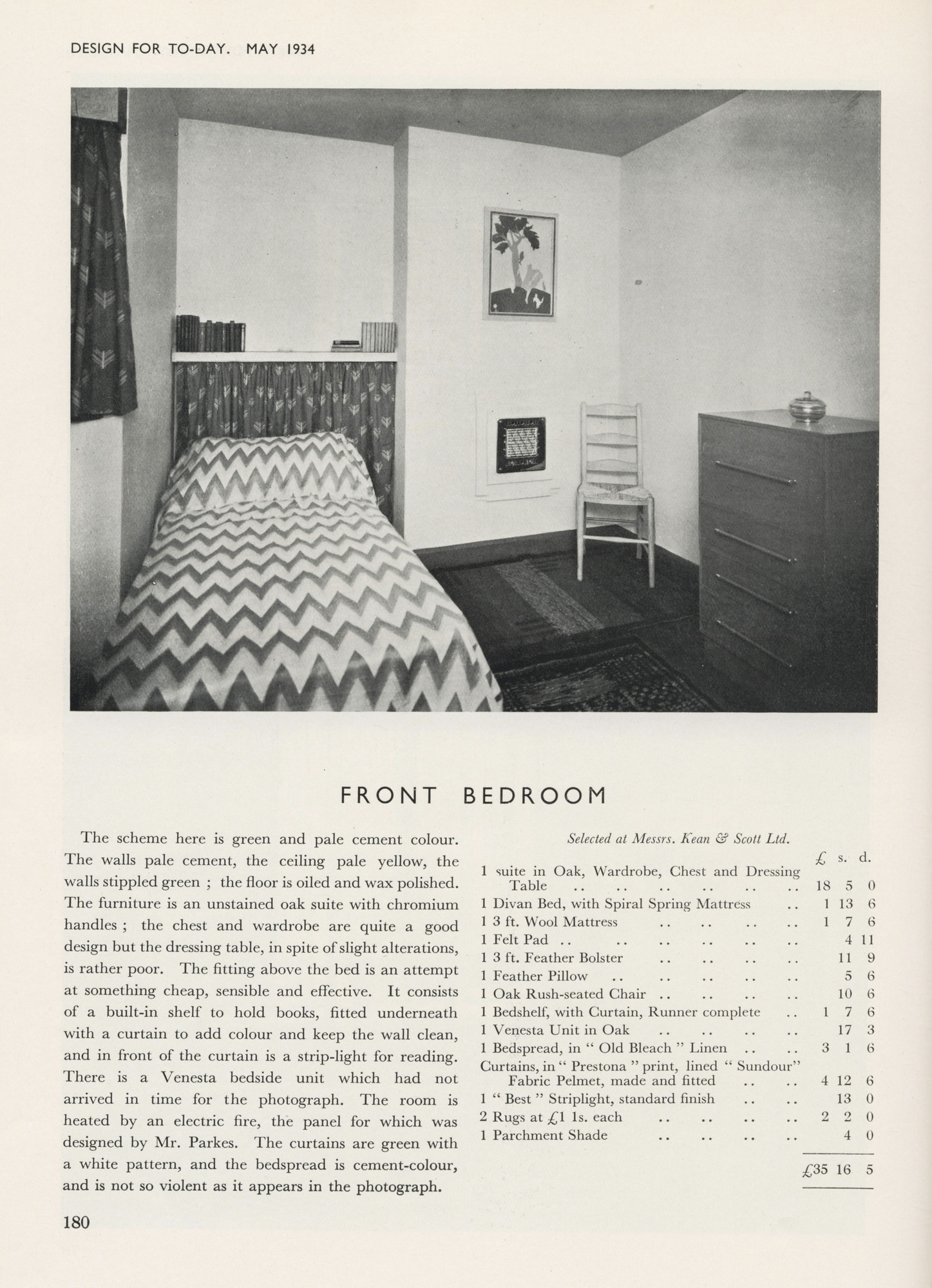
|
|
||||||||||||||||||||||||
| Design For Today 2 1934 Page: 181 | ||||||||||||||||||||||||||
| Two Hundred Pounds. An Experiment in Furnishing | ||||||||||||||||||||||||||
|
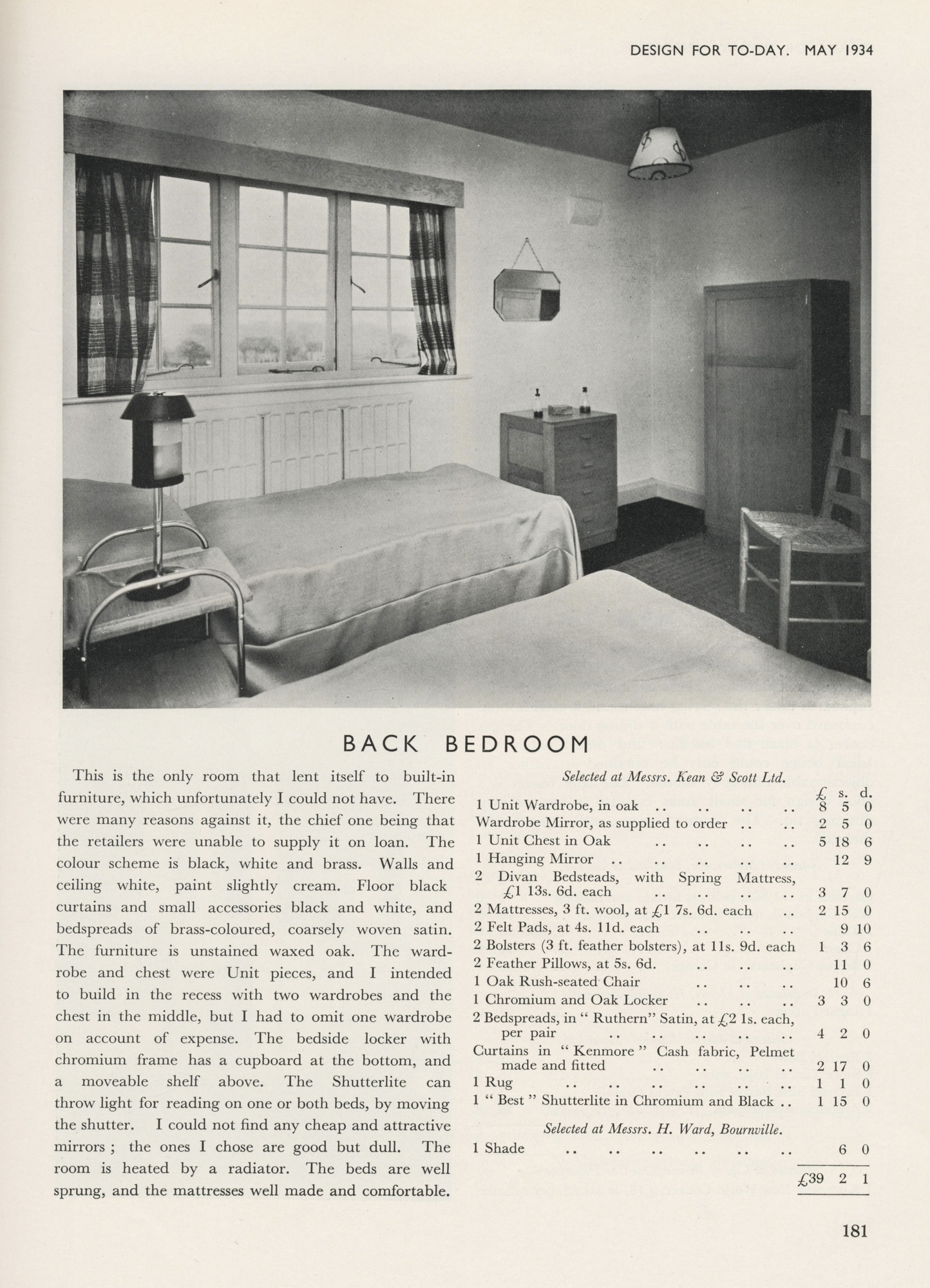
|
|
||||||||||||||||||||||||
| Design For Today 2 1934 Page: 182 | ||||||||||||||||||||||||||
| Two Hundred Pounds. An Experiment in Furnishing | ||||||||||||||||||||||||||
|
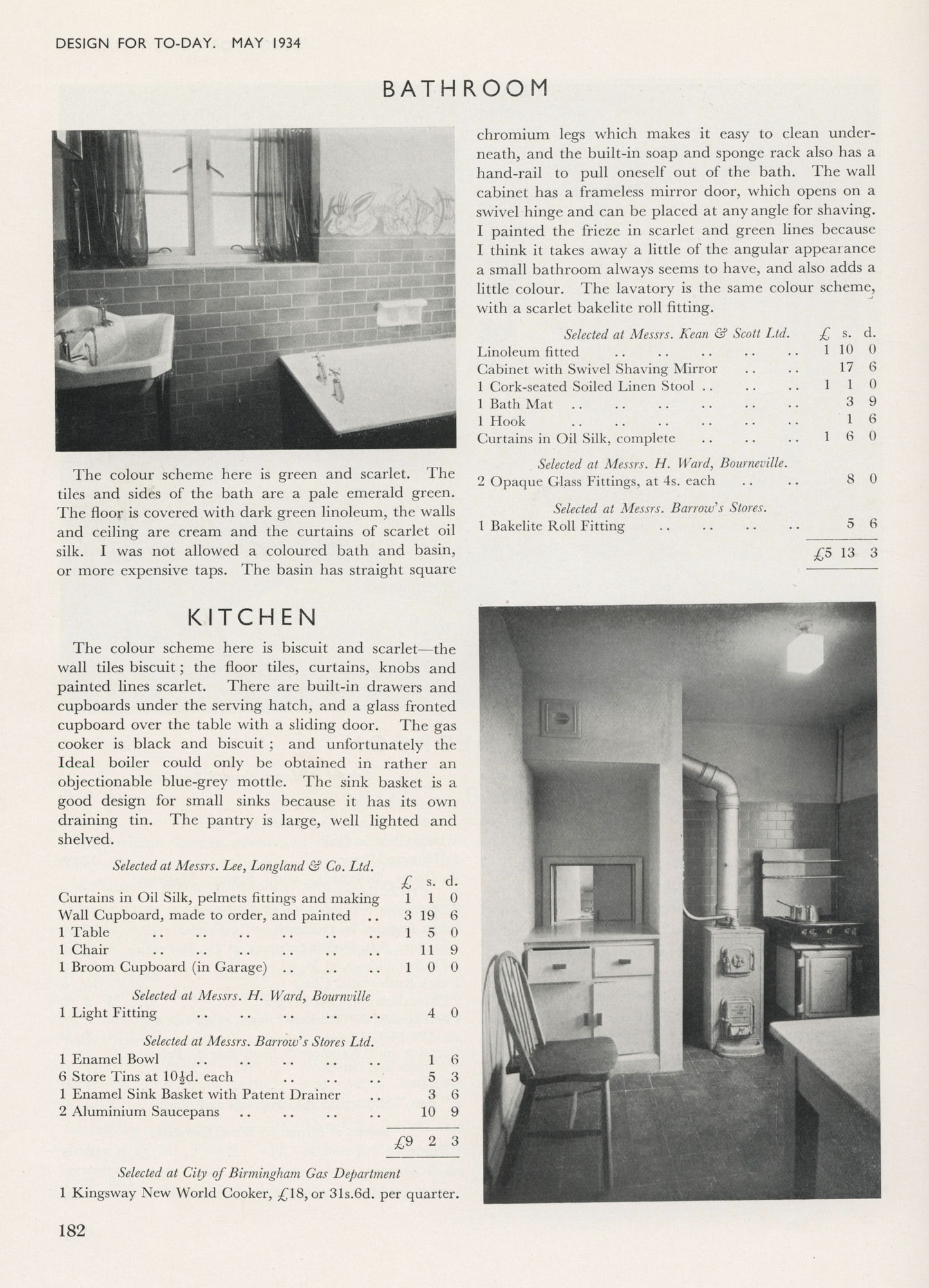
|
|
||||||||||||||||||||||||
| Design For Today 2 1934 Page: 183 | ||||||||||||||||||||||||||
| Two Hundred Pounds. An Experiment in Furnishing | ||||||||||||||||||||||||||
|
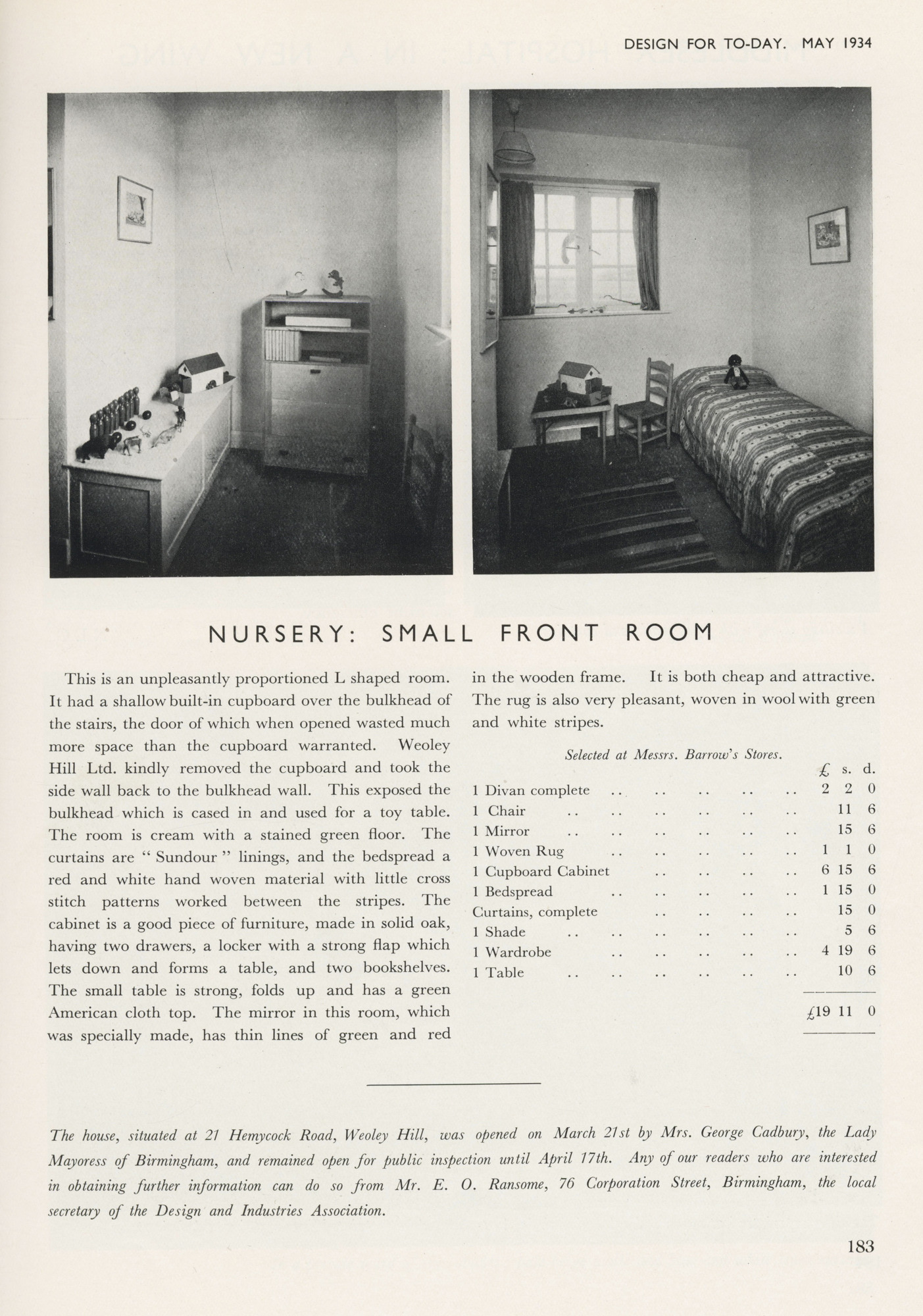
|
|
||||||||||||||||||||||||






