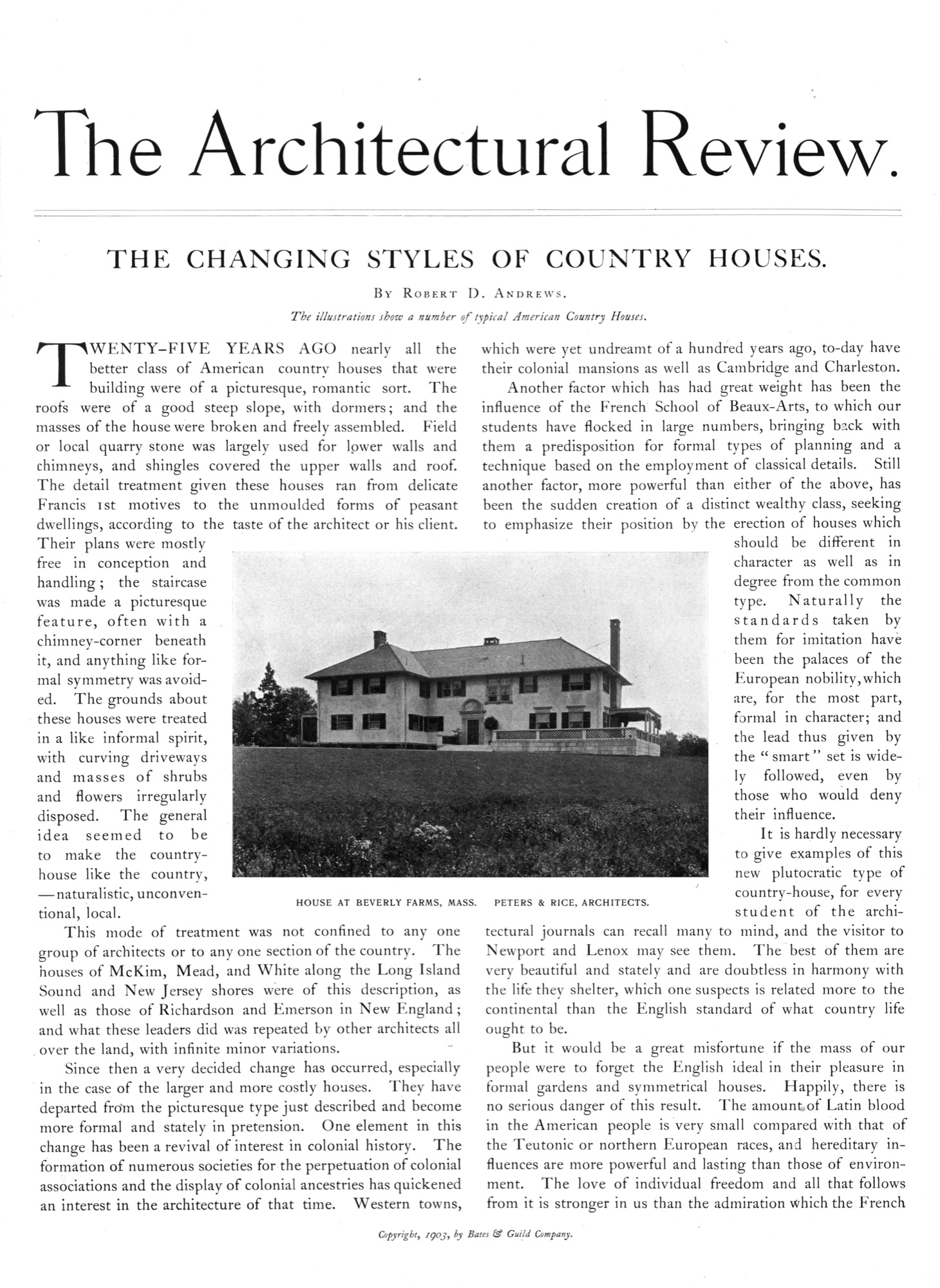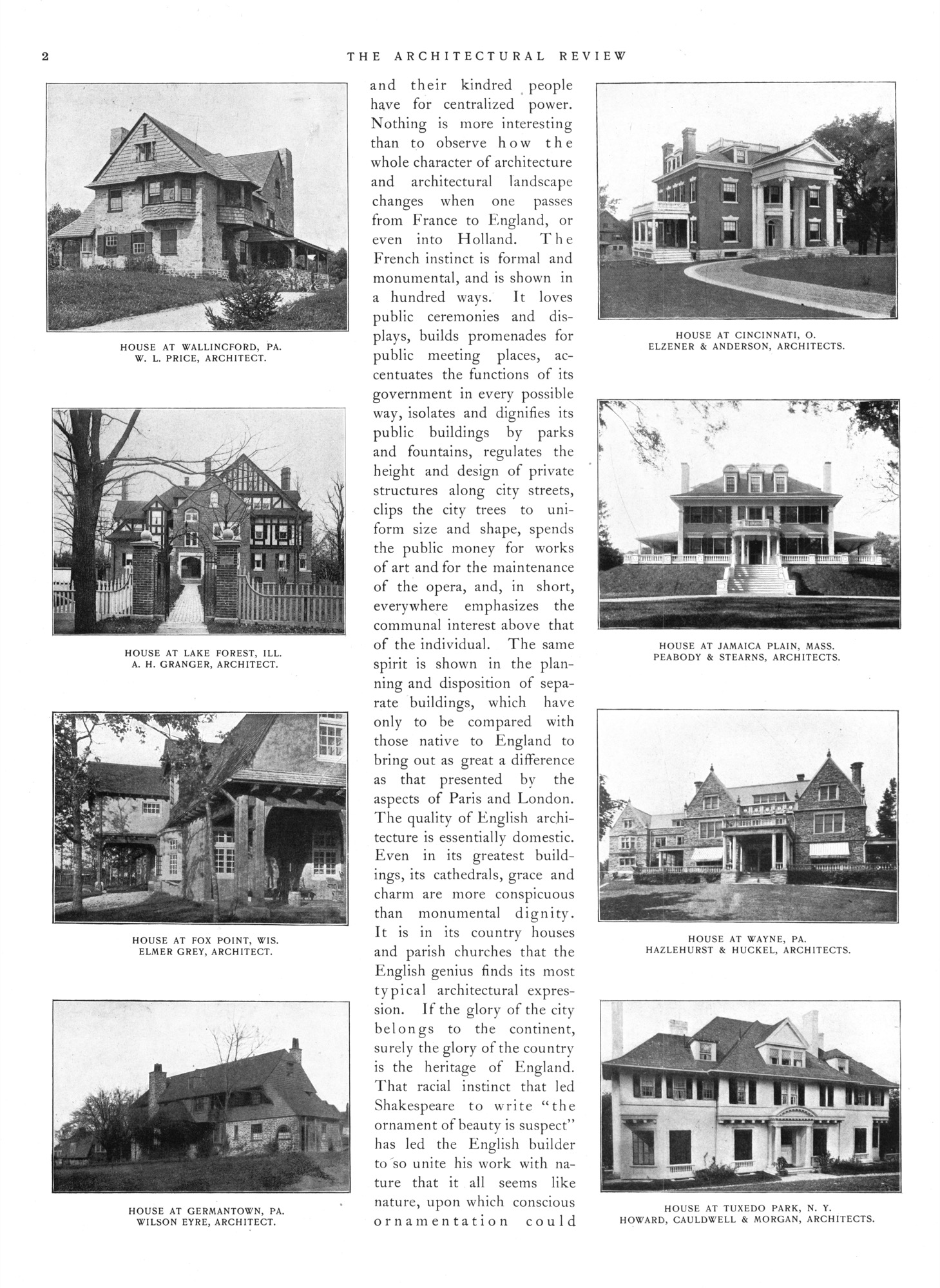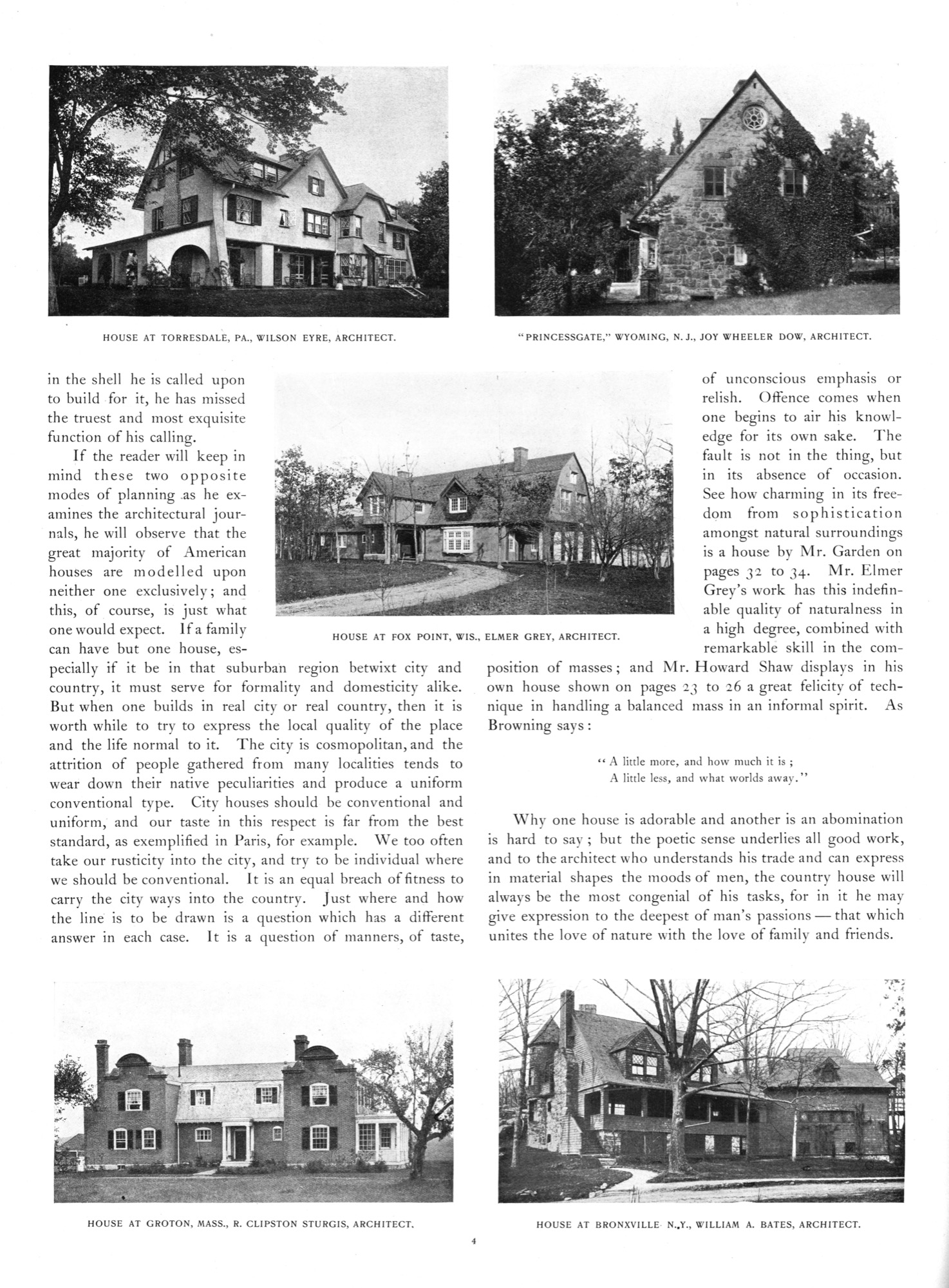1 of
You are browsing the full text of the article: The Changing Styles of Country Houses
Click here to go back to the list of articles for
Issue:
Volume: 11 of Architectural Review (USA)
| Architectural Review (USA) Volume 11 Issue: 1 January 1904 Page: 1 | |||||||||||||||||||||||||||||||||||
| The Changing Styles of Country Houses By Robert D. Andrews | |||||||||||||||||||||||||||||||||||
|

|
|
|||||||||||||||||||||||||||||||||
| Architectural Review (USA) Volume 11 Issue: 1 January 1904 Page: 2 | |||||||||||||||||||||||||||||
| The Changing Styles of Country Houses By Robert D. Andrews | |||||||||||||||||||||||||||||
|

|
|
|||||||||||||||||||||||||||
| Architectural Review (USA) Volume 11 Issue: 1 January 1904 Page: 3 | |||||||||||||||||||||||||||||
| The Changing Styles of Country Houses By Robert D. Andrews | |||||||||||||||||||||||||||||
|

|
|
|||||||||||||||||||||||||||
| Architectural Review (USA) Volume 11 Issue: 1 January 1904 Page: 4 | |||||||||||||||||||||||||||||
| The Changing Styles of Country Houses By Robert D. Andrews | |||||||||||||||||||||||||||||
|

|
|
|||||||||||||||||||||||||||



